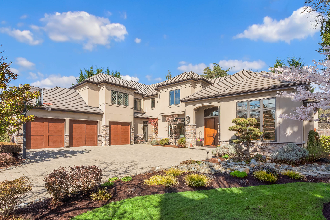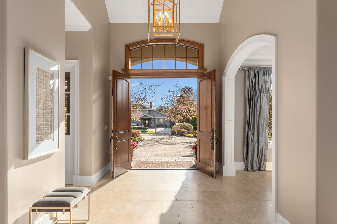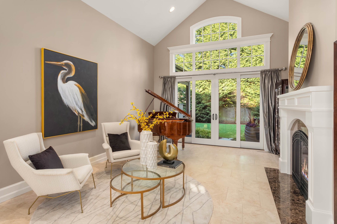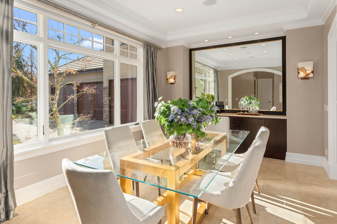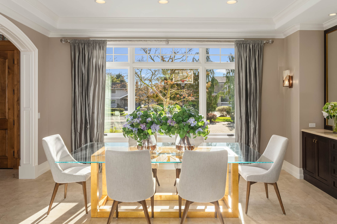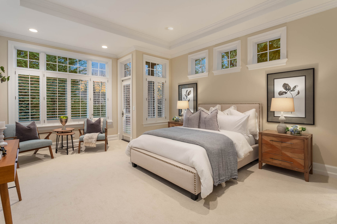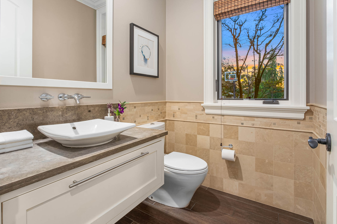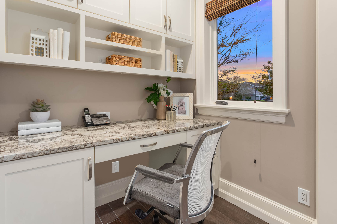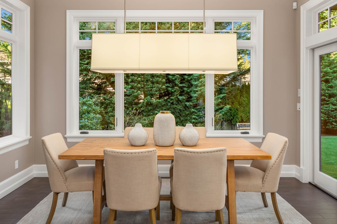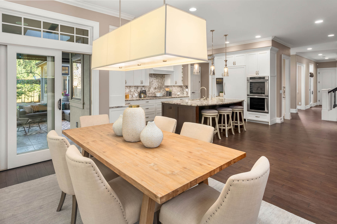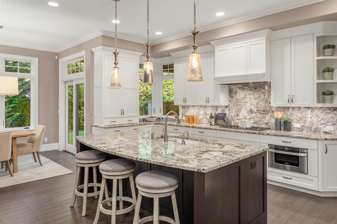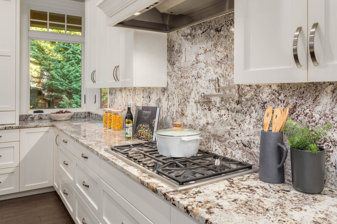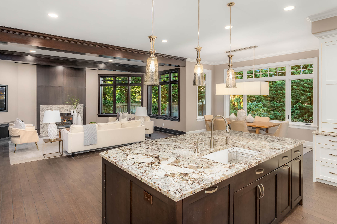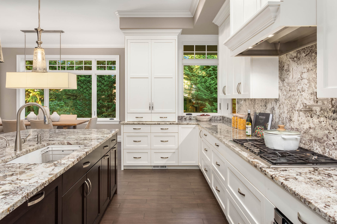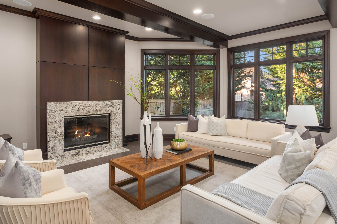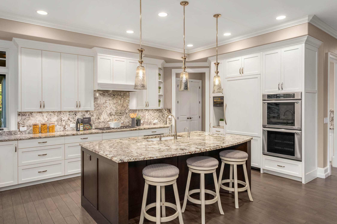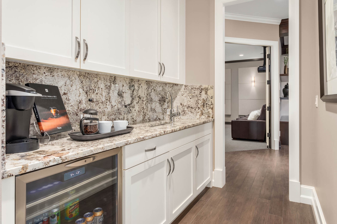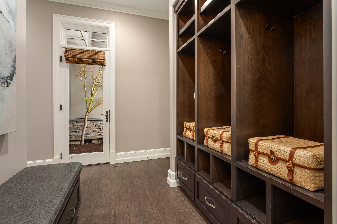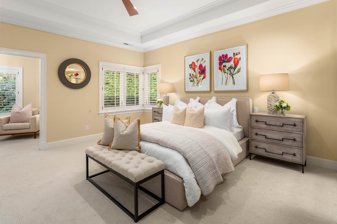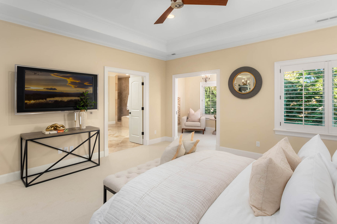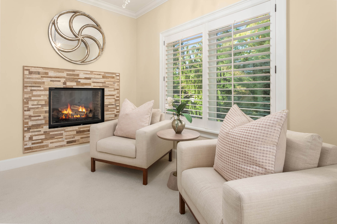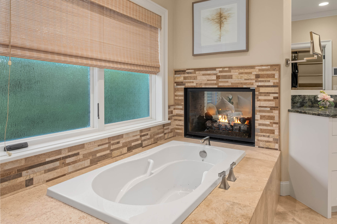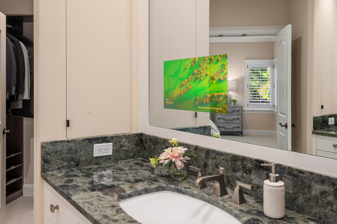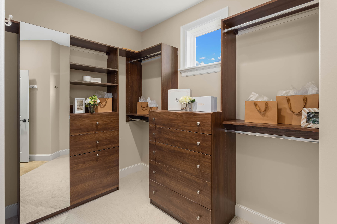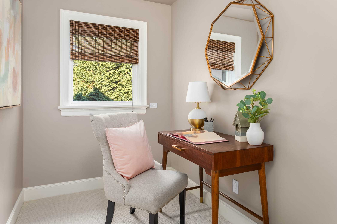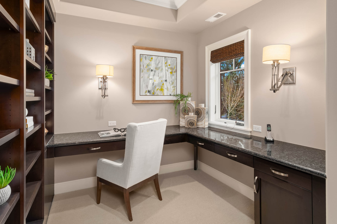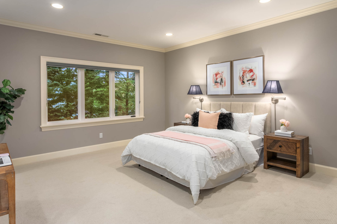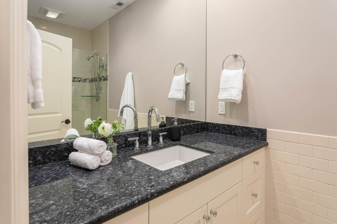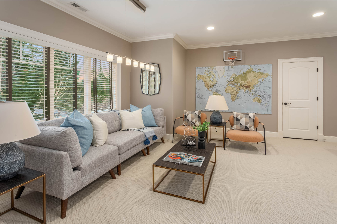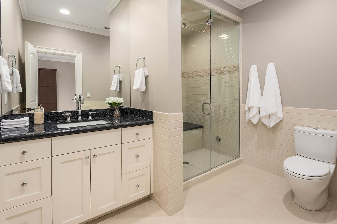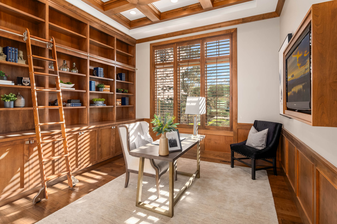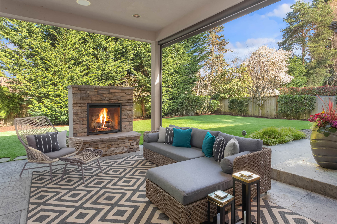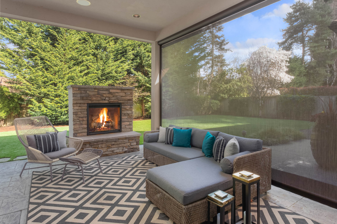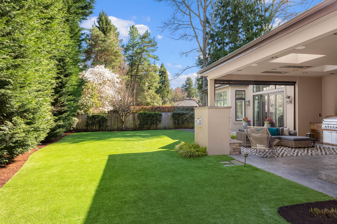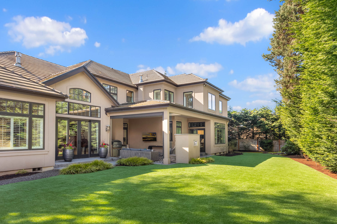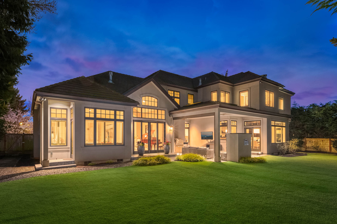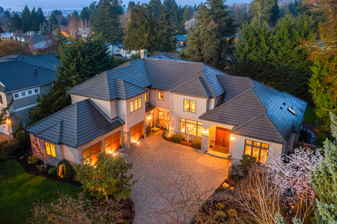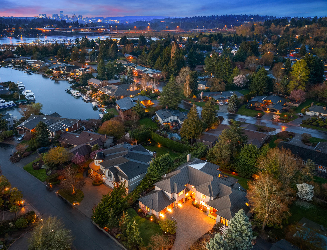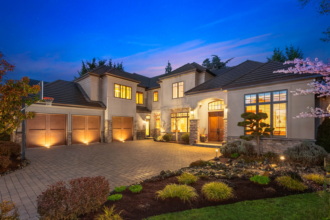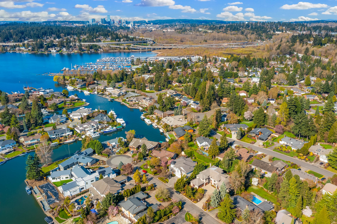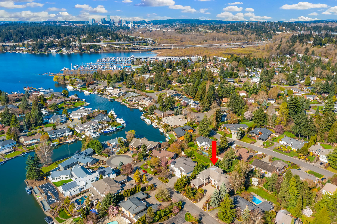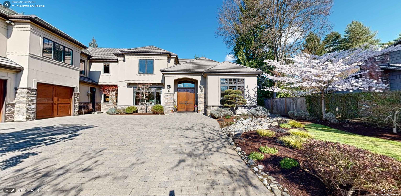17 Columbia Key, Bellevue, WA 98006
Presented by The Marrese Group
A SANCTUARY OF STYLE & SOPHISTICATION
Embrace a lifestyle where exceptional design and purposeful living converge. Sophisticated in style and flawless in function, the residence is the epitome of luxury living. Its thoughtfully curated floor plan optimizes space, flow and usability, celebrating both expansive entertaining
and personal privacy. Outdoor spaces match the home’s interior in both comfort and sophistication. Here the elevated quality of architecture, construction and design reflects a commitment to excellence and longevity. 17 Columbia Key provides a lasting canvas on which to paint your own lifestyle portrait.
17 Columbia Key, Bellevue, WA 98006
HOME FEATURES
ENTRYWAY
• Dramatic 8-ft. solid 2-panel alder wood double doors
with a classic arch
• West-facing entryway
• Transom window for increased natural light
• Troy Lighting hand-worked wrought iron pendant
• 16” limestone tile flooring
• Walk-in coat closet with custom built-ins
FORMAL STUDY
• Coffered ceiling
• Custom floor-to-ceiling shelves and cabinets with
library ladder
• Custom millwork + stained wood shutters
• Built-in flat screen display
• Dimmers
POWDER ROOM
• Custom vanity with marble top
• Bronze fixtures
• 16” travertine tile flooring
• Woven wood shades
MAIN FLOOR PRIMARY SUITE (GUEST SUITE)
• 12-ft tray ceiling
• New carpet
• Spacious walk-in closet with custom built-ins
• Custom wood shutters
• Skylit three-quarter bath with seated vanity
• Double vanity with marble top + framed
mirrored wall
• Walk-in shower w/ frameless style door,
dual showerheads + built-in bench
• Travertine flooring in bathroom
FORMAL LIVING ROOM
• 18-ft cathedral ceiling
• Verdant outlook through sliding glass French door
with a transom window for increased natural light
• Gas fireplace with marble surround
• Custom painted wood mantle
• Surround sound + wall-mounted control tablet
DINING ROOM
• Arched entry with custom millwork
• Dramatic built-in sideboard with marble countertop
• Framed mirrored wall
• Custom dining table (available for purchase)
• Alabaster wall sconces
• 16” honed Limestone tile floor
• Wine cellar with built-in cedar racking
• Surround sound
• Dimmers
BUTLER’S PANTRY
• Granite countertop
• Kohler sink + fixtures
• Beverage refrigerator
KITCHEN
• 9-ft x 5-ft island with Pental granite countertop
• Recessed panel shaker style cabinet doors
• Thermador 5-burner stove, double wall oven,
dishwasher, microwave drawer
• Miele refrigerator
• Dacor warming drawer
• Blanco silgranite sink
• Instant hot/cold water dispenser
• Recycling + composting center
• Kitchen soffits
• Cable TV
COVERED PATIO
• Generous seating area
• Remote control gas fireplace
• All-weather infrared radiant overhead heaters
• Power sun shade
• Skylights + full lighting scheme
• Built-in kitchen with beverage refrigerator, prep sink +
high-end gas grill/rotisserie
• Connection to hot water
• Surround sound
• Outdoor flat screen display
GREAT ROOM + CASUAL DINING
• Large open stained wood beams
• Wood-burning fireplace with granite surround +
modern wood panel
• Custom floating shelves
• Porcelain tile wenge wood floors
• Surround sound + wall-mounted control tablet
• Dimmers
HOME THEATER
• 100” flat screen display + projector
• Three additional displays
• Custom acoustical paneling with wall sconces
• Sound insulation + QuietRock soundproofing
• Surround sound
• Media closet + server rack
• Leather reclining seating for 8
• Dimmers
• Custom framed surround for speakers
MUDROOM / LAUNDRY WING
• Custom coat cubbies
• Ample built-ins and storage
• Hang-dry shower pan +/or dog shower basin
• Space for refrigerator
• Sink
• Rear stairwell
• Custom command center with granite top
• Walk-in coat closet with custom built-ins
• Laundry shoot
• Sound insulation in laundry
• Woven wood shades
GARAGE
• Three oversized bays with extra depth
• Three ¾ horse power belt drive motor for
quieter sound
• Keyless entry
• Large built-in storage closets
• Sink
• New garage doors (Canyon Ridge Carriage
• Built-in vacuum
• On Rack overhead storage
• Gladiator storage system
• New garage doors: Canyon Ridge Carriage
House 4-layer faux wood with energy-efficient
polyurethane insulated steel core topped
SECOND FLOOR PRIMARY SUITE
• Dramatic double door entry flanked by custom
shelves + cabinets
• Sitting area partitioned by pocket doors
• Double-sided gas fireplace between sitting
area and bath
• Hans Grohe + Bain Ultra extra-large jetted
soaking tub
• Open shower with travertine tile surround,
dual showerheads + rain shower
• Dual facing vanities with granite countertops
• Floating TV in vanity mirror
• Dual closets with custom built-ins, one featuring
second washer/dryer
• New carpet
• Surround sound + wall-mounted control tablet
• Ceiling fan
• Tray Ceiling
• Sound insulation
SECONDARY SUITES (EACH OF THREE)
• 9-ft ceiling
• New carpet
• Walk-in closet with custom built-ins
• Three-quarter bath
• Glass-tiled shower enclosure with frameless
style door
• Sound insulation
SECOND FLOOR OFFICE
• Quiet space with serene backyard outlook
• New carpet
HALL STUDY
• L-shaped granite desktop
• Custom floor-to-ceiling cabinets + shelves
• Tray Ceiling
• New carpet
• Woven wood shades
MULTI-PURPOSE ROOM
• Extra-large space for work or play
• New carpet
• Large under-eaves storage closet
• Surround sound + wall-mounted control tablet
FITNESS SUITE
• Optional 5th bedroom
• En suite 3 quarter bathroom, granite vanity + steam
shower with frameless style door
• Pilates bar + three-quarter framed wall mirror
• Dedicated H2O tank for steam shower
• Flat screen display
• Surround sound + wall-mounted control tablet
• Ceiling fan
• New carpet
• Sound insulation
REAR OF HOUSE
• Synthetic grass turf
• Fully fenced private yard
• Covered patio with built-in kitchen, fireplace,
radiant heaters, power sun shade, surround
sound + flat screen display
FRONT OF HOUSE
• Auto court with pavers + in-ground lights
• Two light standards finished in stucco
• Dual-control landscape lighting
• Mature trees + fully landscaped
• Rockery
• Regulation NBA basketball hoop with glass
backboard
• Ring system
• 4-zone heating + central A/C
• Central vacuum + 3 vacuum pans
• Dual 50 gallon hot water heaters
• Surround sound speakers
• 4” black steel pipe pilings with steel caps
• Generac generator powering majority
of the home
• Hot water circulating pump
• 2 gas furnaces
• Security system with 2 keypads
• Slate tile roof
• 4 frost free hose bibbs, one with hot + cold valve
• In-ground irrigation system
• Invisible fence
• Authentic lath-and-plaster stucco exterior
with Dryvit Sandpebble fine finish
• Brand new plush carpet
• Recessed panel shaker style cabinet doors
• Soft close hinges
• Crown molding
• Tall baseboards
• Chestnut bronze aluminum clad pine wood windows,
double glazed with LoE glass
• Screens for operational windows
• Dark bronze hardware
• Custom millwork
• Slab granite/marble countertops
• Mud set tile shower pans
• Elongated dual flush TOTO toilets
• Under-cabinet lighting

17 Columbia Key, Bellevue, WA 98006
Exclusively listed by The Marrese Group

Tony Marrese







